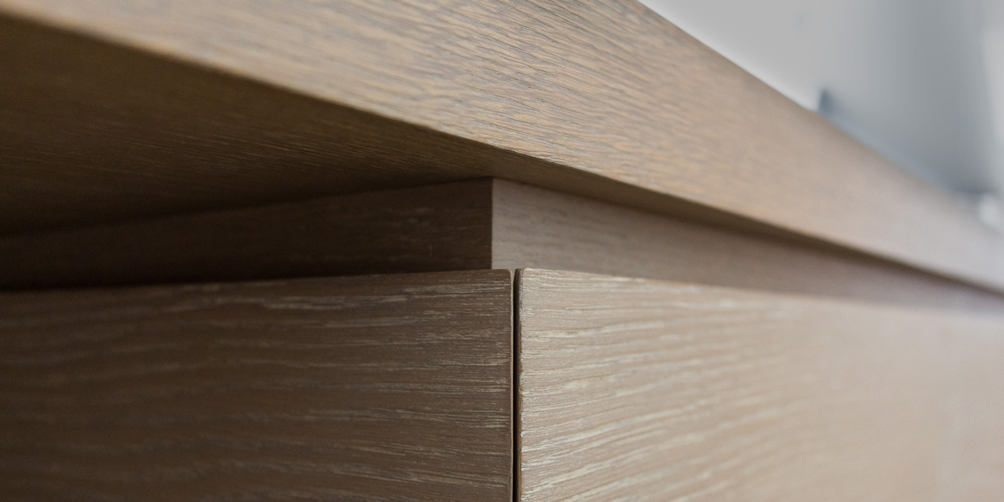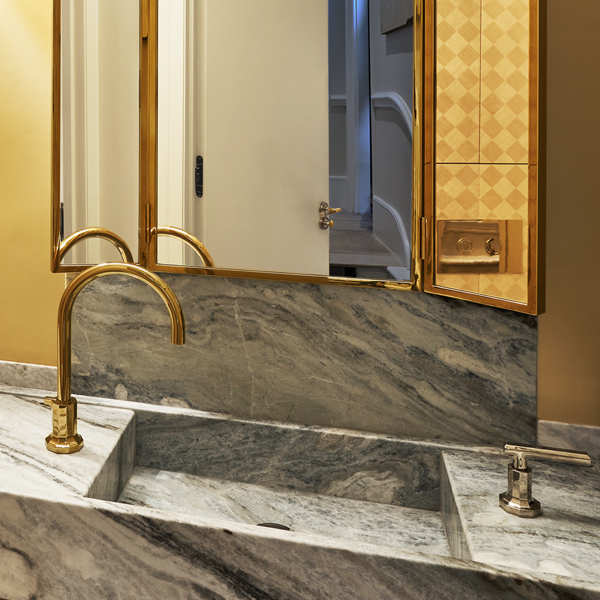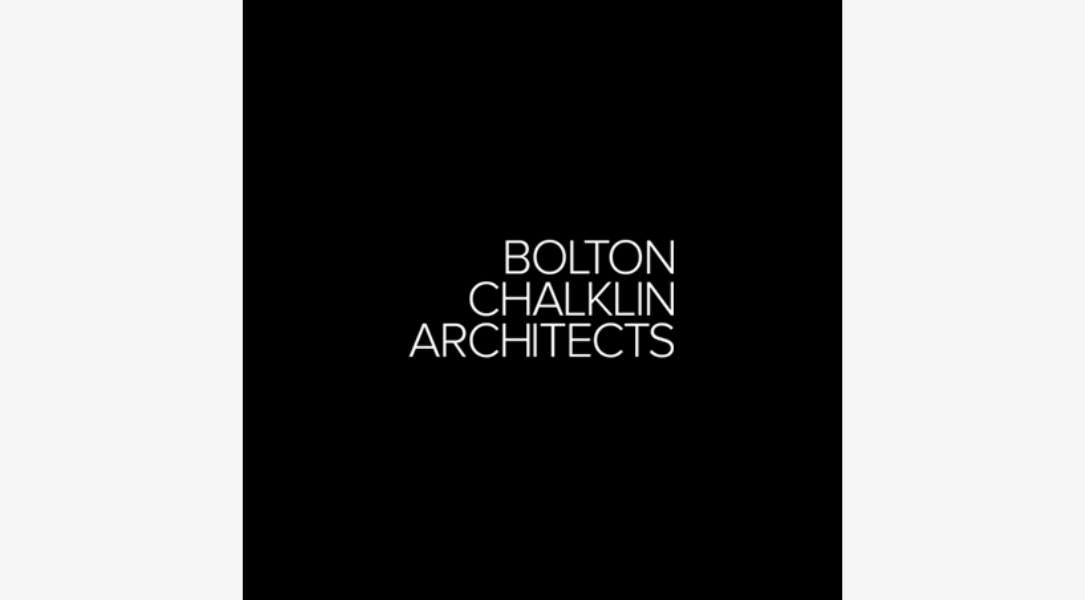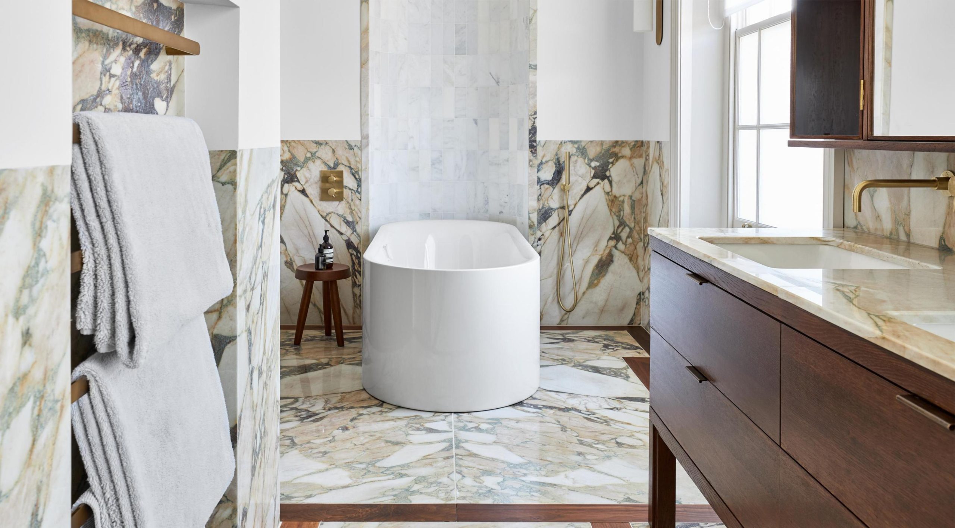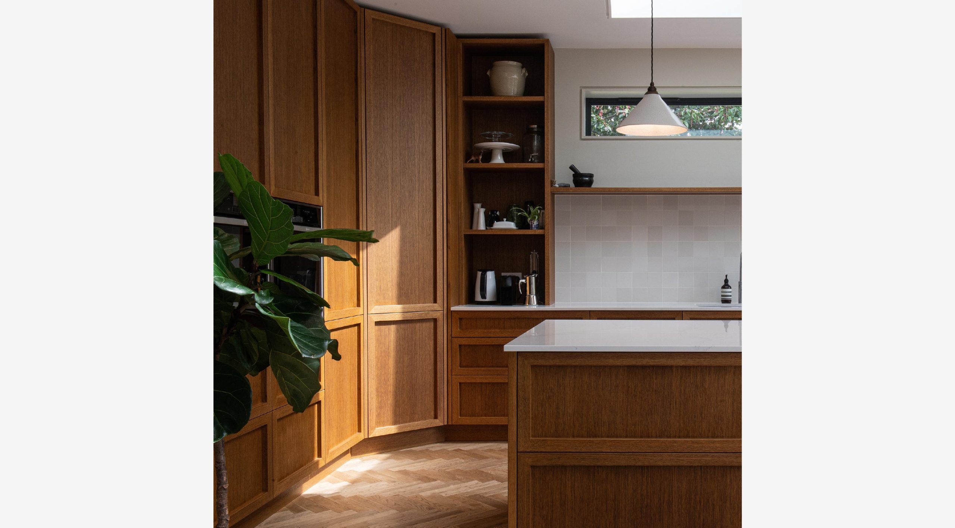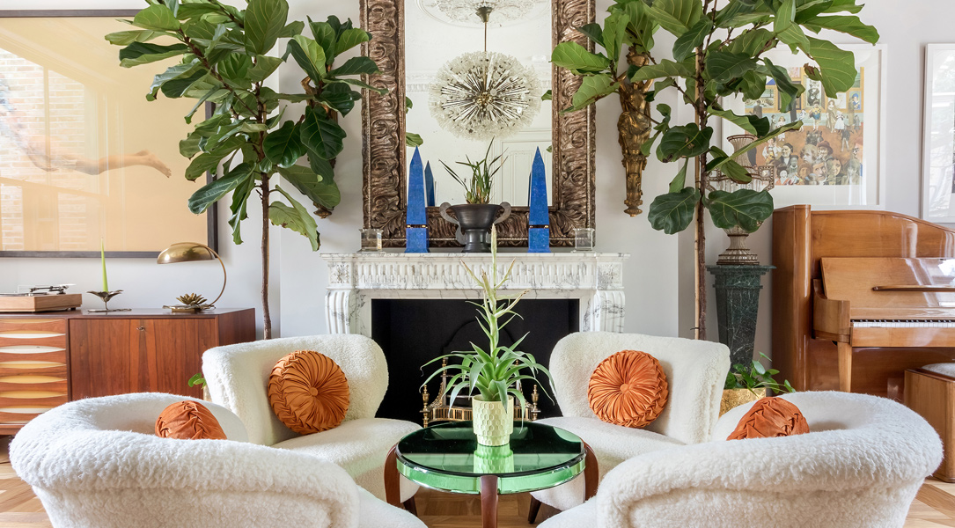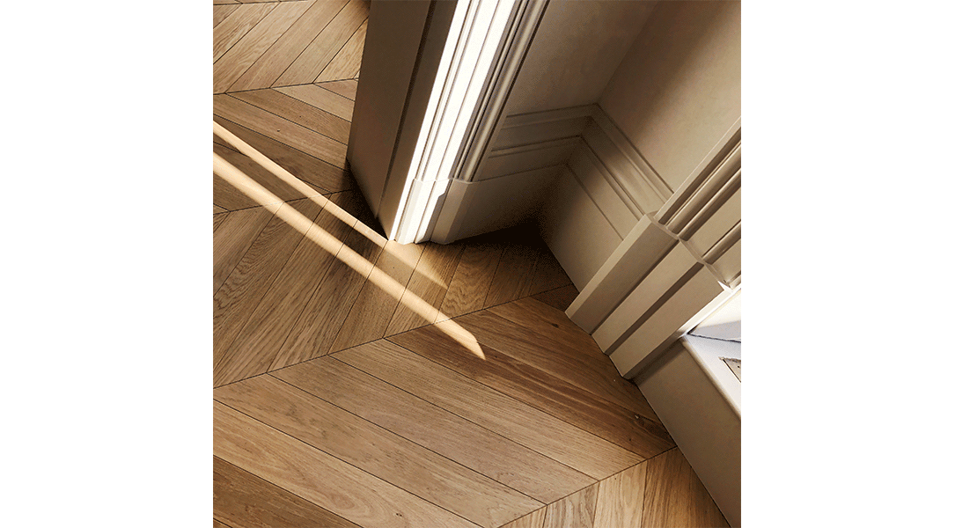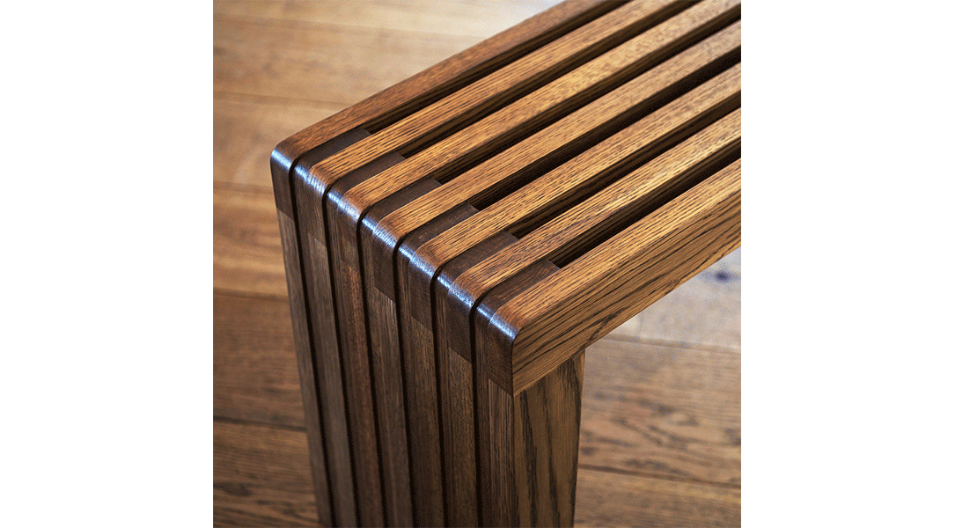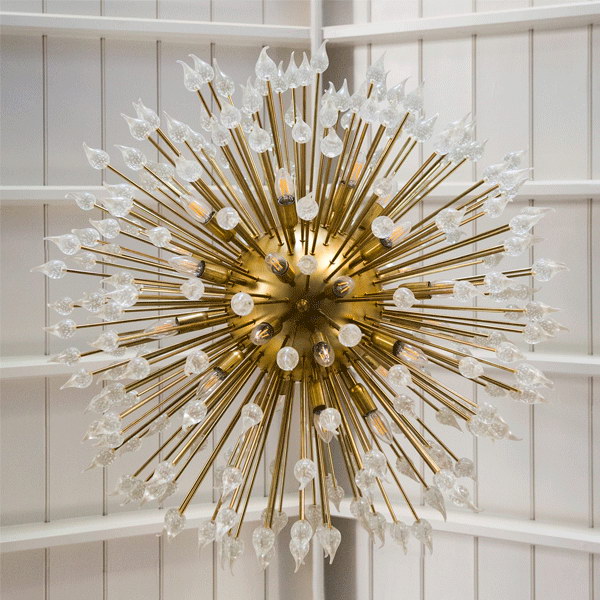22 Jun KENSINGTON TOWNHOUSE
[vc_row css_animation="" row_type="row" use_row_as_full_screen_section="no" type="full_width" angled_section="no" text_align="left" background_image_as_pattern="without_pattern" padding_bottom="10"][vc_column][vc_column_text] Kensington Townhouse [/vc_column_text][vc_separator type="transparent" thickness="0" up="25" down="0"][vc_column_text]This large 5 bedroom stucco fronted townhouse is located on a beautiful Kensington street with generous gardens. We were appointed to undertake internal alterations throughout, the lower ground floor excavation and extension,...



