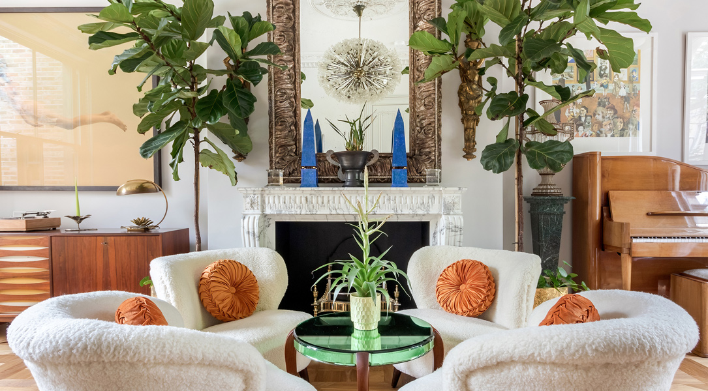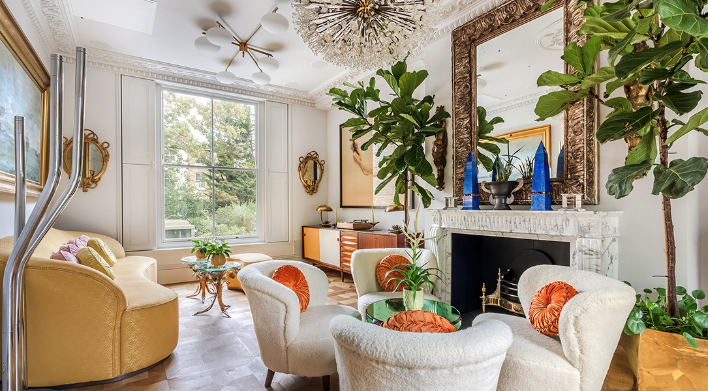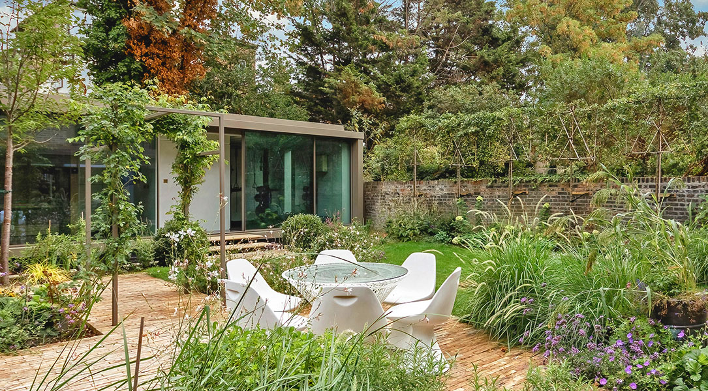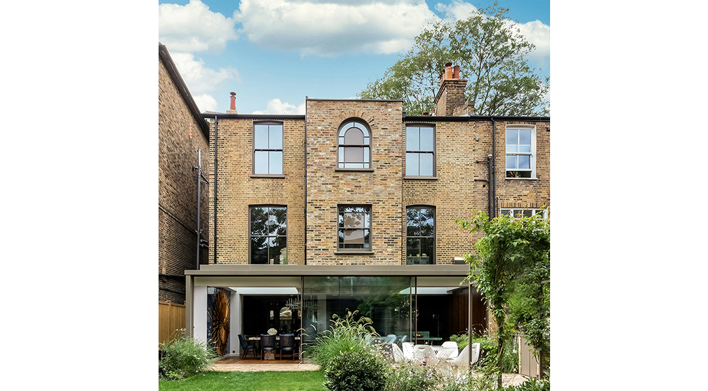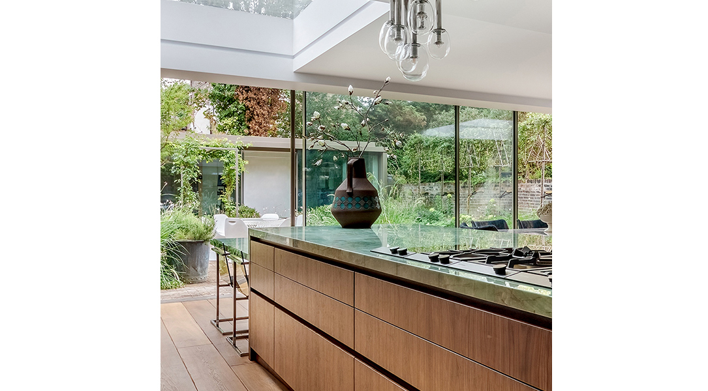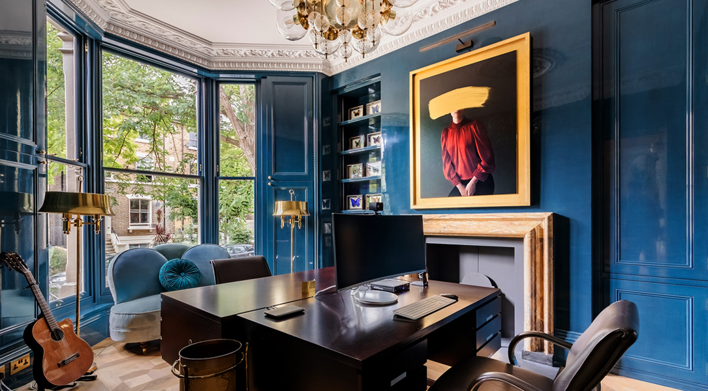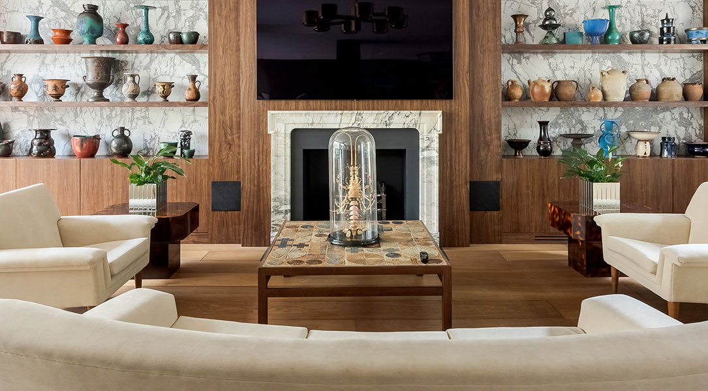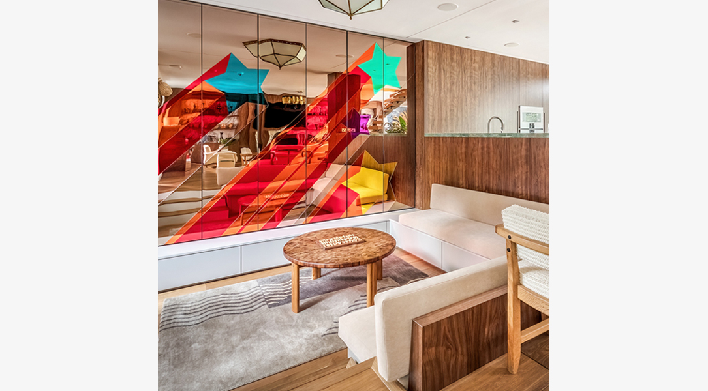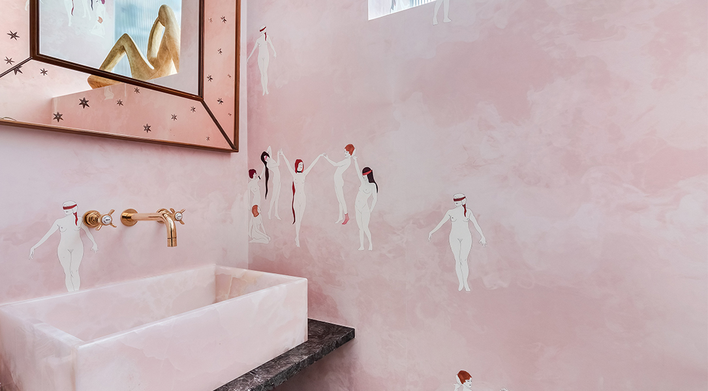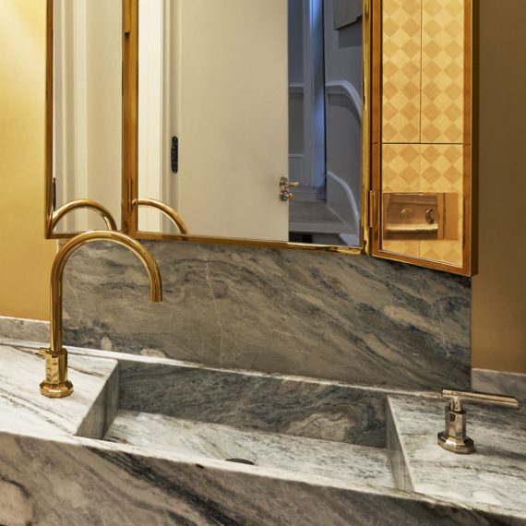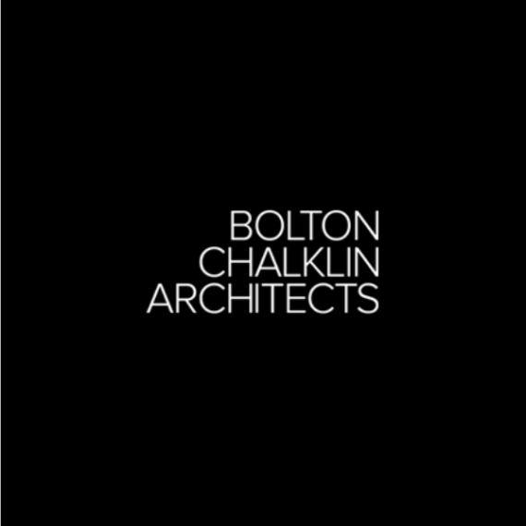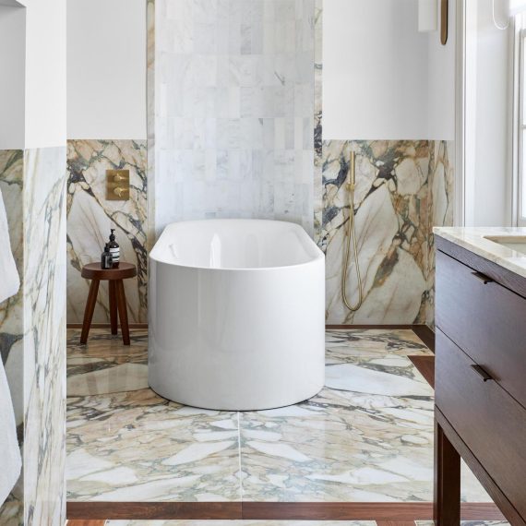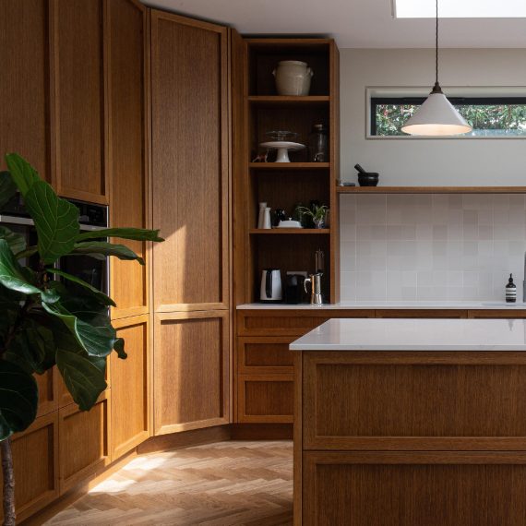
HACKNEY HOUSE
This project involved the extensive alteration, extension and restoration of a large double fronted Victorian east London town house. Located in a sought after Conservation Area we secured planning approval for a large full width rear extension, garden pavilion and below ground extension under the landscaped forecourt. The original house was restored, including full services replacement. The lower ground had all internal walls removed to create a large open plan arrangement that flowed through to the new glazed rear extension and landscaped garden. The fantastic interiors on this project were undertaken by Les Trois Garcon.
Date
March 03, 2021



